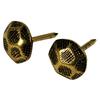I have a confession... over the last several months I've become obsessed with getting some chickens and raising them at my home. Most people think "OK, they are cute, kind of like having pets and you get fresh eggs... and he's a little weird." All of which is true! But the journey I have gone through in researching how to raise poultry in a suburban environment has diverged and expanded in such a huge way that I now look at the way we interact with the world in a different way. I have the beginnings of an idea as to how to see new home construction in a new light.
The words sustainability and permaculture are weighty words. Sustainability is defined as the endurance of systems and processes, ecologically, it is how biological systems remain diverse and productive. Permaculture is a ecological design system that develops sustainable architecture that is regenerative and self maintained, improving the land it is on rather than depleting it, as is the current agricultural model. My seed of an idea is to apply these systems to the construction of our homes. Most people will recognize the great shift underway to develop solar powered homes and energy efficient systems with the Energy star program. I believe that this can be expanded to develop an integrated system in home building that allows a new home to use resources, but also contribute back to the land in which its built. The application of new technologies with ecological and agricultural systems will allow for a much small carbon footprint and a much more sustainable design, without compromising the comfort and lifestyle people expect.
As a builder, I have designed and built many homes. The normal method is to take a piece of land and decide on the most visibly appealing placement of the home, taking into account usage such as driveways, lawns play areas, pools, and any specific needs. The next step is to design the home, this is usually driven by several factors, the budget, usability, attractiveness, and style. Then we construct the house using building codes, economic materials, speed and scheduling to build a beautiful home for an affordable budget. The last step involved is to landscape, making the area surrounding the home, attractive and usable to the homeowner. In this area that includes lawns, perennial and annual planting beds, driveways and outdoor living spaces. Most of these steps are driven by budget, comfort and aesthetics. But I believe that with a little effort and thought, the home being built can become a system that not only provides shelter and comfort but also can improve the land it sits on and provide economically to the homeowner and community.
Often houses are looked at as a blank slate that people move into and make into a home by adding their own touches. I think that this belief is a taken to an extreme. What if we designed homes as integrated systems that include energy saving systems, beautiful designs and sustainable use of the land. Including things right into the design like a composter, trees, shrubs and plants that are beautiful but also provide food and medicinals, water collection systems, waste disposal systems and natural heating and cooling retention systems, chicken coops, and many more systems that benefit the people and the land. These systems are all doable as an individual after the fact, but the benefits of having them done by professionals that understand the systems and the efficient use of them is huge. It becomes a single layered system that works together to provide comfort and economic gain to the homeowner immediately.
This will be a work in progress. I want to start working towards being able to offer a home that works together as a layered system, where each part benefits another, with a net positive gain to the home, the earth, and the homeowner. It's also important to me to make it a beautiful home that is attractive and comfortable to the homeowners, thus making it a reproducible effort. I think most homeowners care about the environment and are willing to live a more ecologically sustainable life, but are limited by current trends in building. I hope to be able to build this theory into a practice for new homes that are attractive to everyone.








































